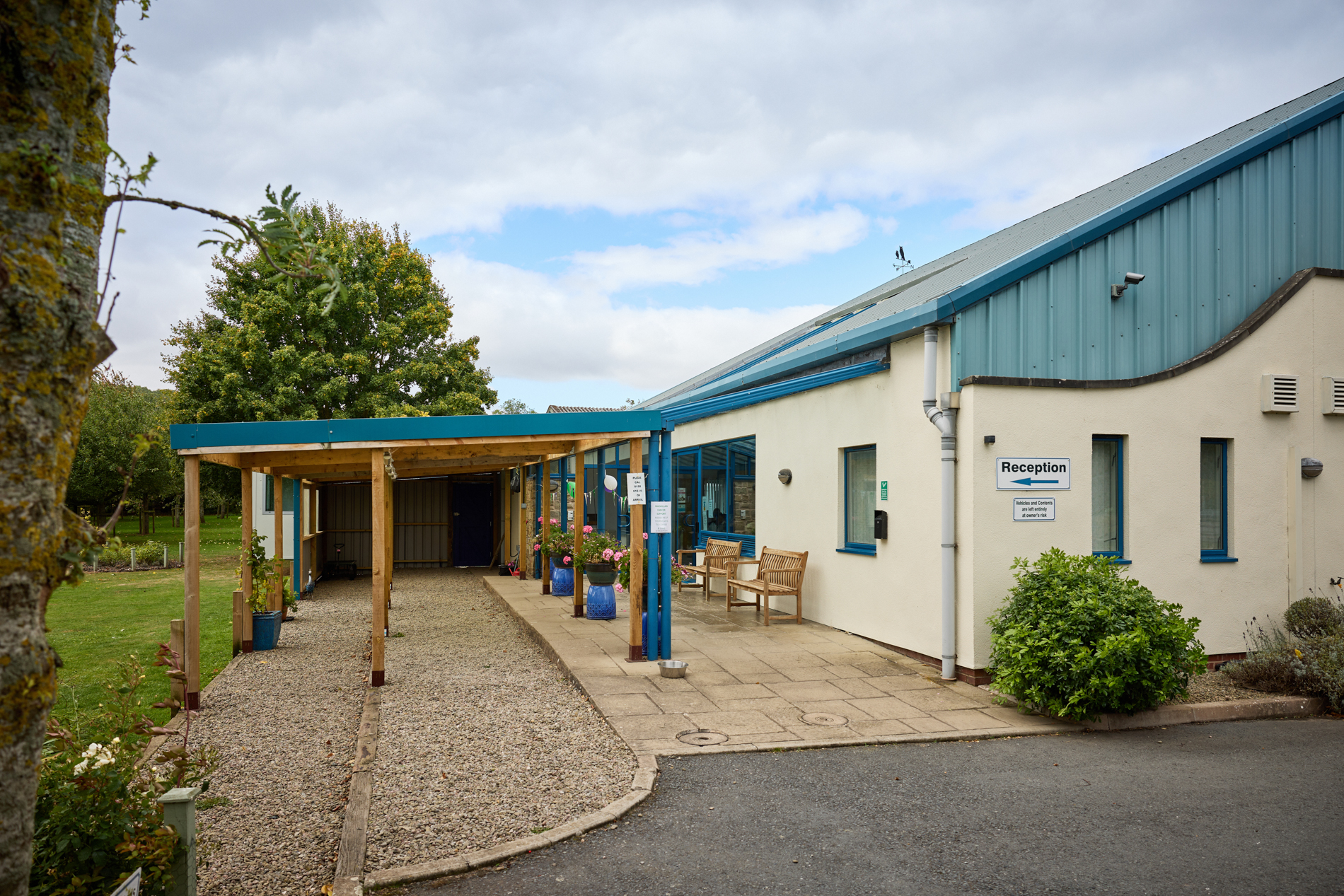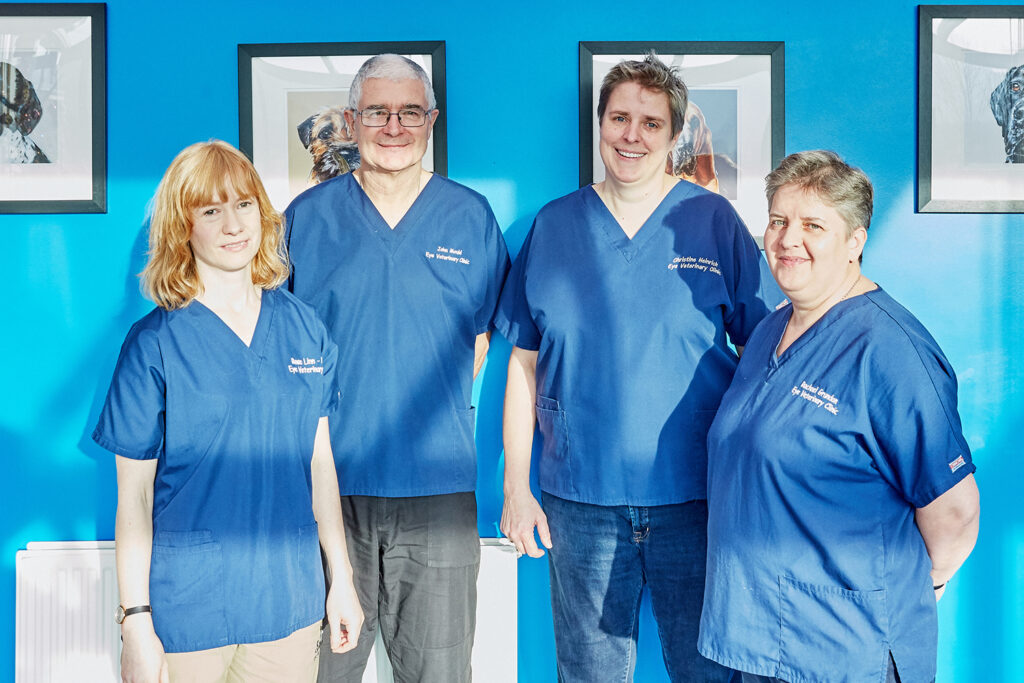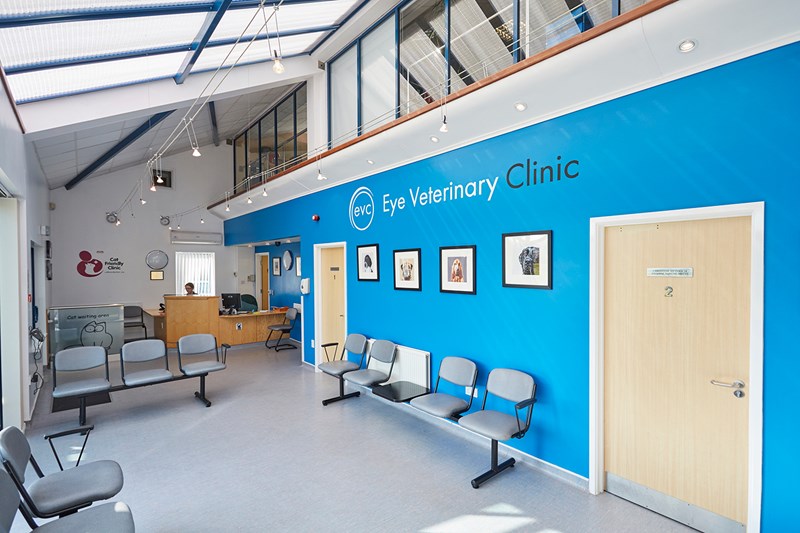
Eye Vet Clinic Leominster

Our purpose built clinic encompasses state of the art facilities along with modern design features creating the ideal environment for our specialist veterinarians to treat your pets. During the design and build of our clinic every effort was made to ensure that the needs of our patients and our clients were met. At Eye Veterinary Clinic we have implemented some of the best design ideas from leading clinics around the world.
Based in Herefordshire, one of the most beautiful counties in Britain, Eye Veterinary Clinic is located just off the main A49 road in Marlbrook which is 4 miles outside of Leominster. EVC offers a host of superb facilities to make you and your pets visit to us a pleasant one.
- Free Car Parking – We have a dedicated free car park within the clinic.
- Beautiful Grounds – Take your pet for a relaxing walk around our grounds which include a pond and an orchard.
- Waiting Room – Relaxing spacious waiting areas for you and your pet. With separate cat and dog areas
- Coffee Machine – Have a drink while you wait.
- Four Consulting Rooms – Fully equipped.

Other design features of the clinic include
- Hepa filtered air conditioning theatre suites.
- Vinyl floors, walls, and ceilings in theatres.
- ‘Deep Clean’ concept for theatre areas with all cupboards removable.
- Worktops with curved back-up stand.
- Circular wall lights & retractable hose.
- Stainless steel walk-in dog cages from America.
- Stainless steel scrub & utility units from Plymouth. Bought at the Naval Hospital decommissioning in 2001.
- A central vacuum system as seen at Dr Jo Wolfer’s hospital in Toronto, Canada.
- Pressure gradients. Theatres to Prep Room to Corridor.
- Pressure monitoring theatre suite which have “ping pong ball air flow indicators”.
- Theatre services contained in ceiling plenums for power points, medical glasses, and extraction, which minimizes trip hazards. As seen in RSPCA Hospitals in Bristol and Chelsea.
- Under-floor hot water pipe heating to theatre suites which gives ‘clean heat’.
- Microscope camera monitors and fire resistant window keeps the theatre from becoming isolated from consulting. Theatre can be blacked out with blinds for health and safety when using lasers.
- Dog Wards with under-floor heating and sloping kennel floors which have a fall into an Aco-drain.
- Occular Pathology room uses high air extraction over wet tissue cutting bench for health and safety.
- Imaging room with solid concrete block outer walls and lead lining behind power sockets.
- Lift shaft built in for future compliance to building regulations.
- Conference room with open office space for our vets, nurses and administritive staff. Which is able to seat 30+ for meetings.
- View to reception from first floor staff room and admin office.
- High ceilings in reception area.
- Toprail systems in whole hospital, as seen in Thomas & Guys Hospital, London.
- Planting shelf, along with safety wire, as seen in in a hotel in Canada and Glasgow Airport.
- Equine examination box for full dark examination with rubber non slip matting.
Outside the clinic in our grounds, we have also implemented some ecologically friendly features
- Reed bed system – Fed by grey water from building, car park run off, and building roof. Waterfall provides additional oxygenation of finished product to wildlife friendly pond.
- Traditional Orchard planted 2002 offering apples, plums, and pears.
- Bunding shrubs which provide a barrier to limit noise pollution from the A49.
- Traditional mixed variety hedge on south side which includes damson trees.
- Waterfall positioned with so Fengshui power passes through Managers desk in office on first floor.
We hope all this along with our highly professional, friendly, efficient team of specialists, nurses and administrative staff make your visit to the Eye Veterinary Clinic a happy one.